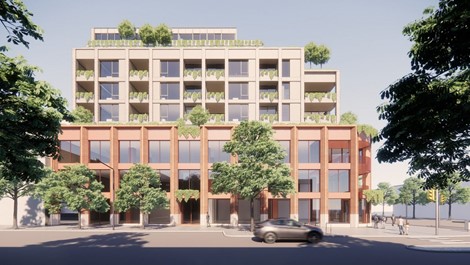Lowe Living submits plans for $160-million South Melbourne development

Image credit: Lowe Living
Boutique developer Lowe Living has announced plans for a large-scale, 2,500-square-metre mixed-use project that will include luxury commercial and apartment space in South Melbourne.
The developer is extending its expertise to fill a demand for larger high-end residential and mixed-use projects in South Melbourne’s city outskirts, while maintaining a focus on boutique developments for luxury owner-occupier buyers in the Bayside area.
It will be Lowe Living’s biggest project to date.
Designed by Woods Bagot, the design consists of ground-floor retail, two levels of office space, and six levels of apartments. Each two, three, or four-bedroom apartment will range in size from 110 to 390 square metres, and many will be dual-fronted. All 36 apartments will feature spacious terraces.
Two separate entrances on Clarendon and York Streets will allow commercial and residential tenants space and privacy. The development will retain the site’s three-level carpark to provide easy access for all visitors and occupants.
The buildings have been designed to allow maximum natural light into each Tier. Environmentally sustainable features will enable a minimum 7-star NatHERs energy rating.
Lowe Living hopes to finish the project by 2025. Plans are currently pending council approval.
Ever wondered what it’s like to work in construction?
Head to our podcast page and listen to industry leaders like Mark Pomeroy share their stories with our Director, Martin Preece.